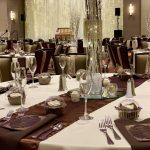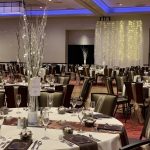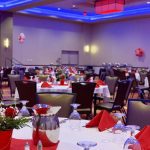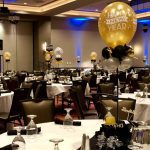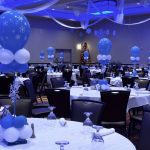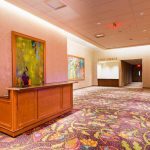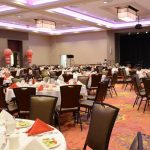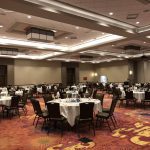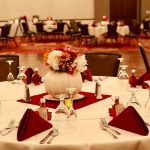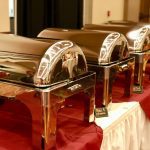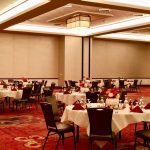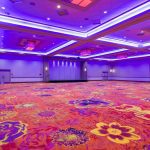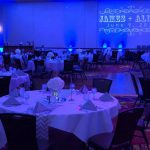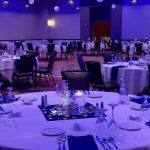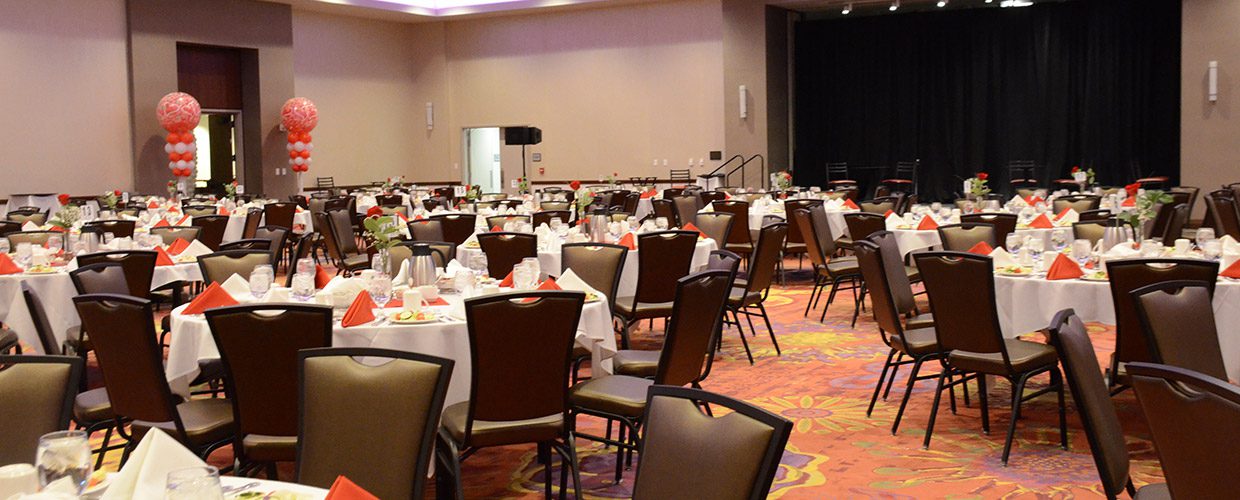
Tioga Downs Casino Resort offers unrivaled amenities that can accommodate any event. An impressive 33,000 total square feet of flexible meeting and exhibit space is specifically designed with large and small capacities to fit your needs. Our 8,500 square-foot, non-smoking convention center encompasses a 6,500 square-foot ballroom that divides into three sections and the pre-function area.
| Ballroom Dimensions | L x W | Square Feet | Ceiling Height | Banquet | Classroom | Theater | 10×10 Exhibits |
| Tioga Ballroom | 81’ x 79′ | 6,399 | 16’ 8" | 390 | 300 | 590 | 37 |
| Tioga Ballroom South | 81’ x 39′ | 3,159 | 16’ 8" | 190 | 150 | 250 | 19 |
| Tioga Ballroom North | 81’ x 39′ | 3,159 | 16’ 8" | 190 | 150 | 250 | 15 |
| Broome Ballroom | 53’ x 39′ | 2,067 | 16’ 8" | 120 | 100 | 130 | 10 |
| Chemung Ballroom | 27’ x 39′ | 1,053 | 16’ 8" | 60 | 48 | 80 | N/A |
Ballroom Layout
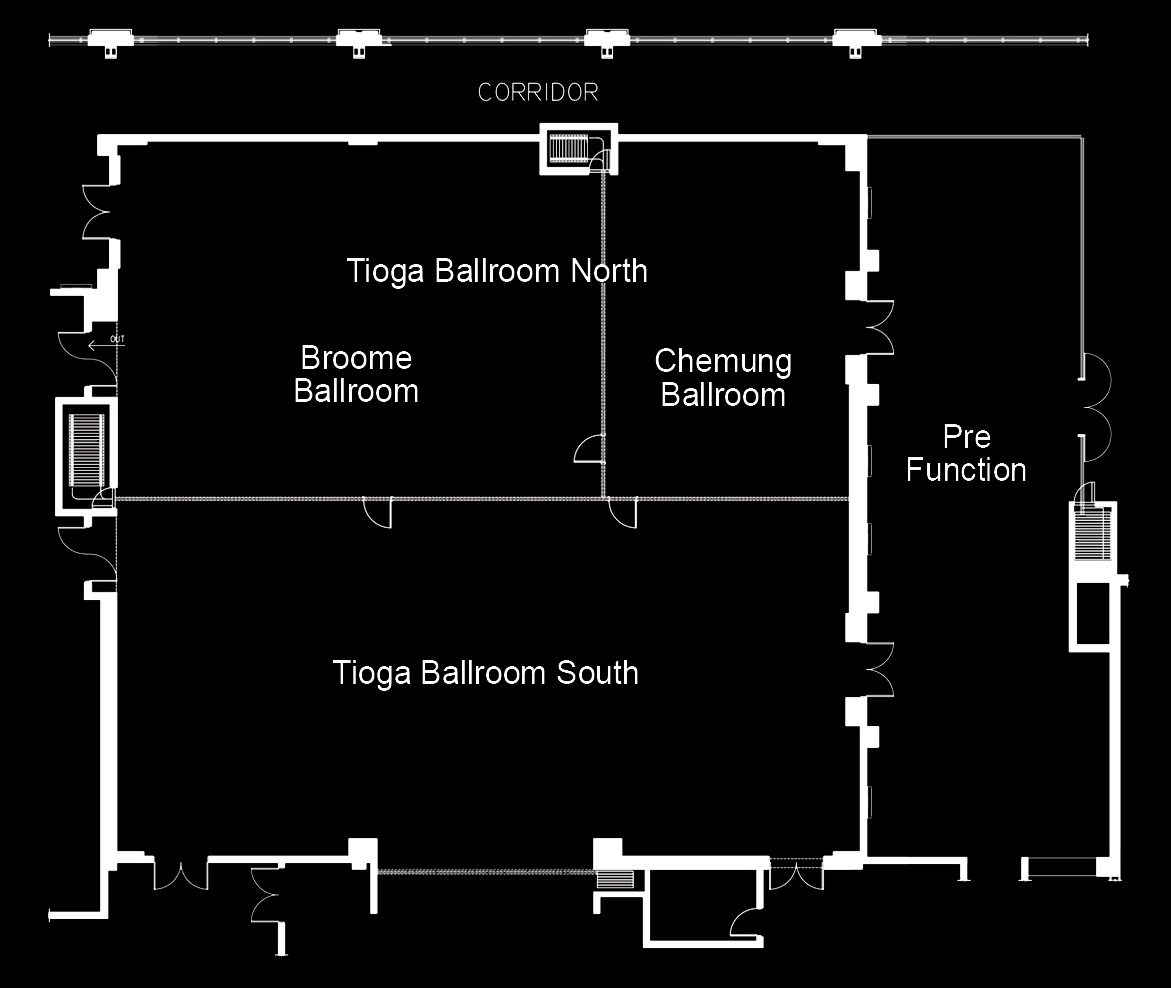
Event Center Gallery
Contact Us
Reailyna Whyte:Sales Manager
Email:rwhyte@tiogadowns.com
Phone: 607-699-3900 ext.4205 | Cell: 607-221-2235

